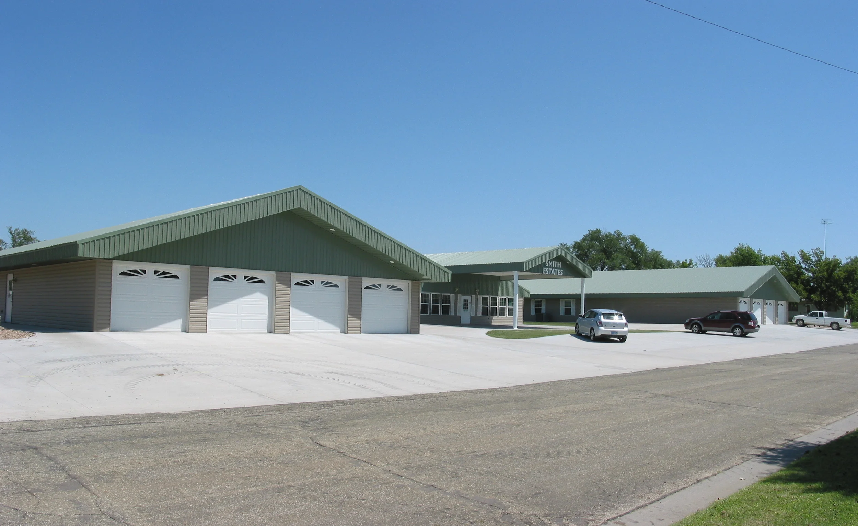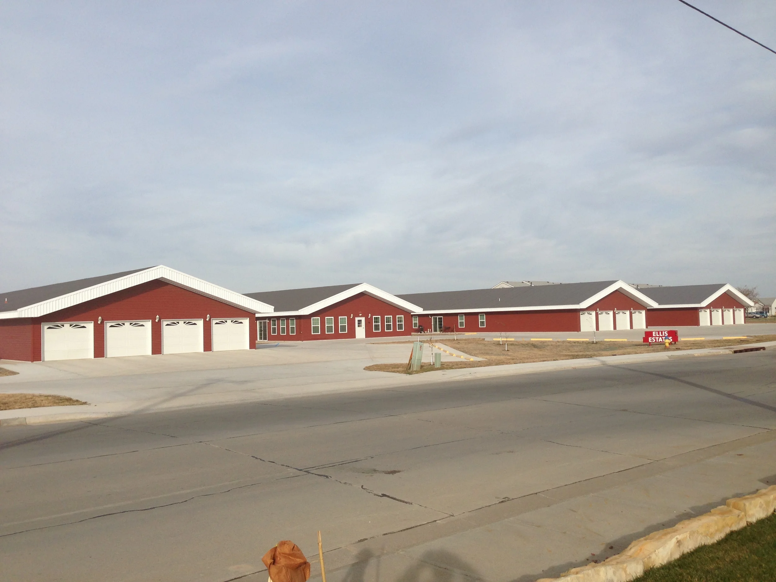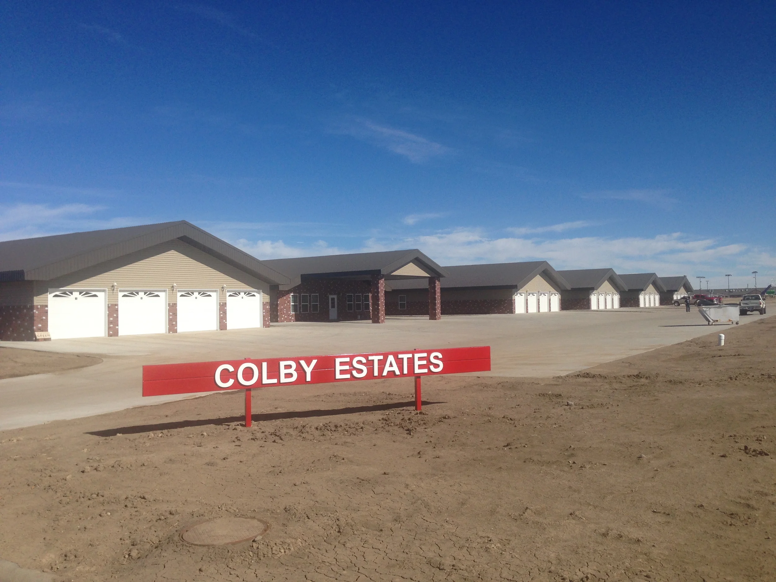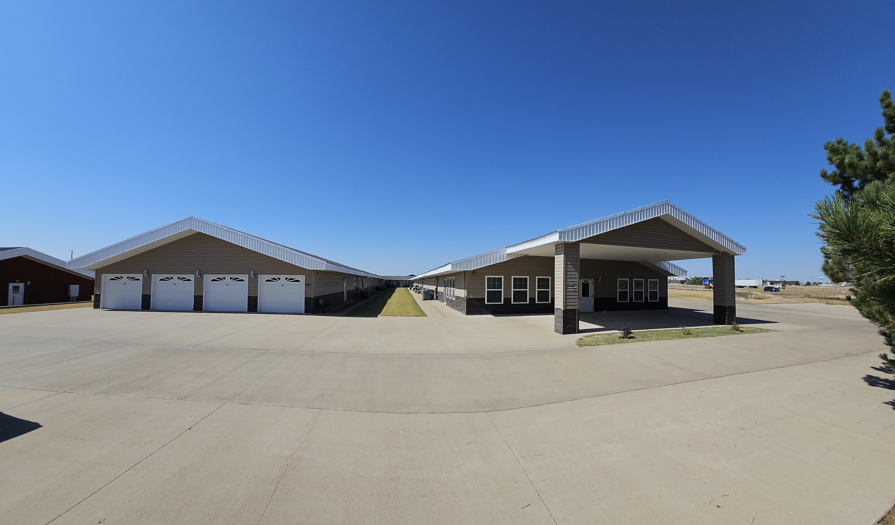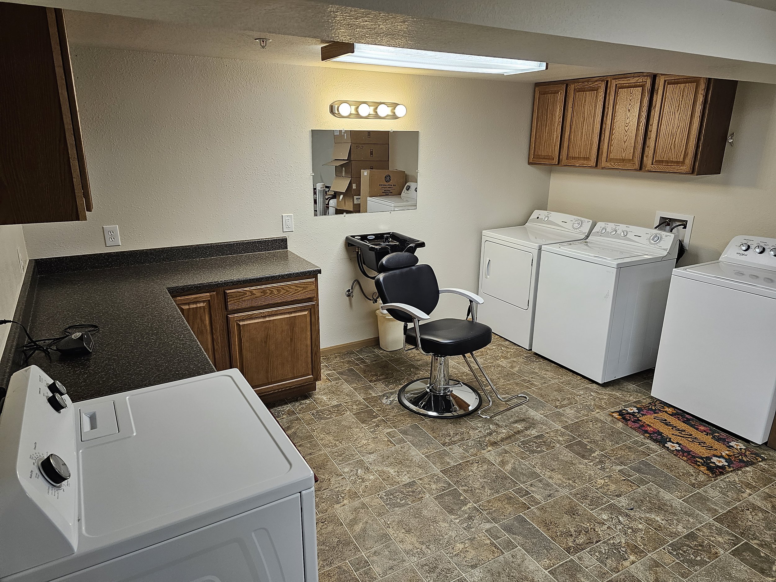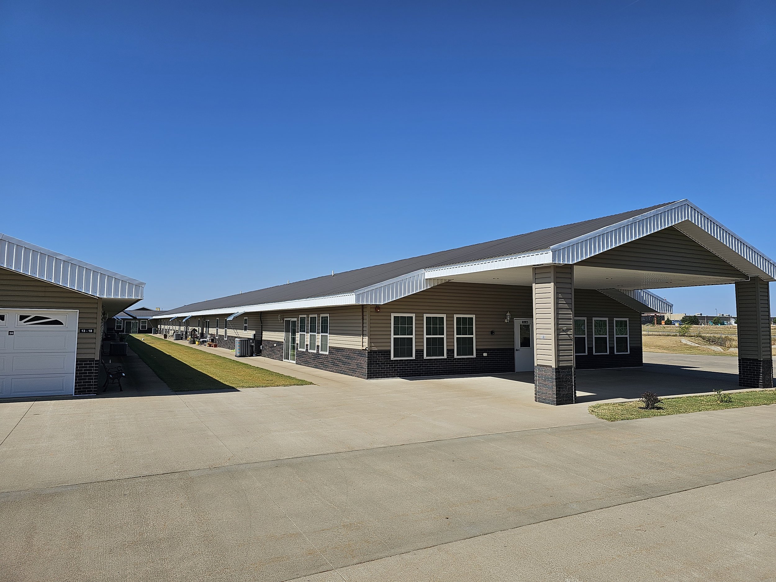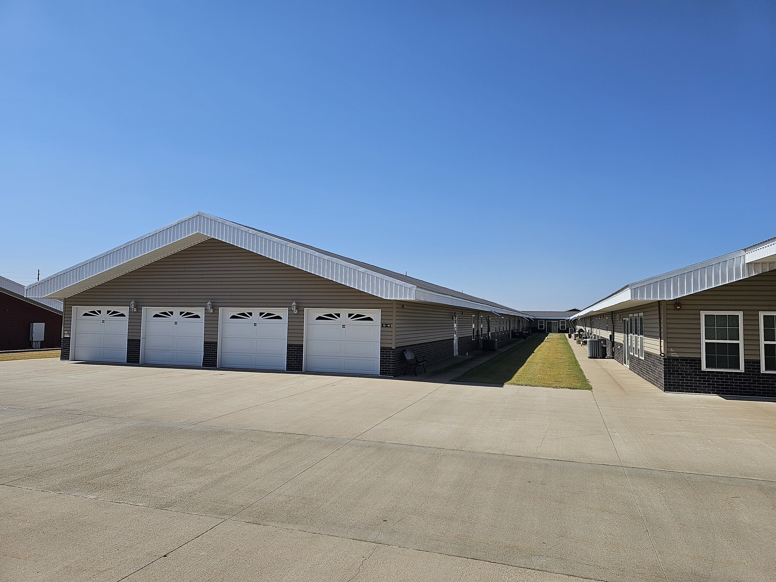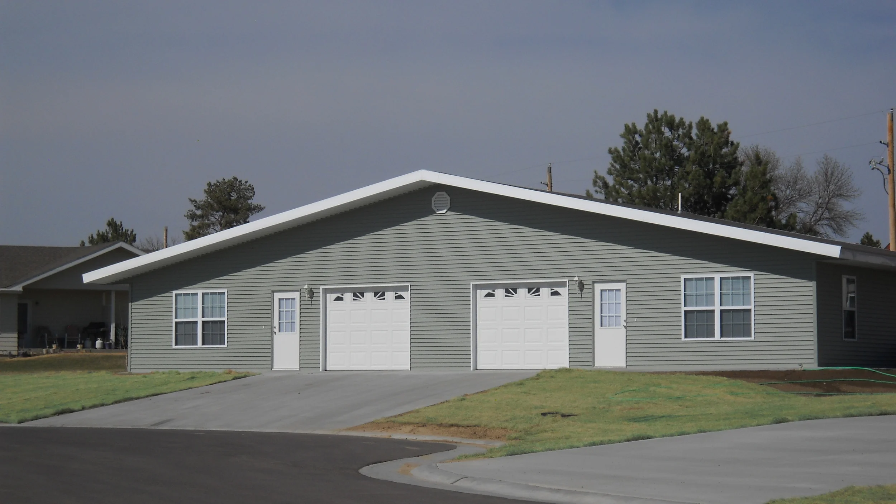Stockton Senior Apartments
Stockton Estates presents an array of eight (8) spacious senior apartments, each boasting an array of exceptional amenities. Residents can take advantage of a reinforced Storm Shelter, and ample garages designed to accommodate vehicles alongside additional storage space. These residences feature expansive 1300 square foot layouts, comprising two (2) bedrooms and two (2) bathrooms, complete with in-unit laundry facilities inclusive of washer/dryer units. The well-appointed kitchens are equipped with modern appliances, including a dishwasher, stove, and refrigerator.
Furthermore, our community facilities include a dedicated dining room and kitchen, ideal for hosting various events such as birthdays, anniversaries, and family reunions. Additionally, a beauty shop is available on-site, catering to residents' grooming needs with convenience and sophistication all on one level.
All one level. “The Finest in Senior Living”
Call Wes or Jayne for Availability
Wes Bainter, Owner
Email: wes.b@bainterconstruction.com
Cell: 785-675-8695 cell
Jayne Prockish, Manager
Email: prockishjay21@gmail.com
Cell: 785-737-3791
206 South Second Stockton, KS
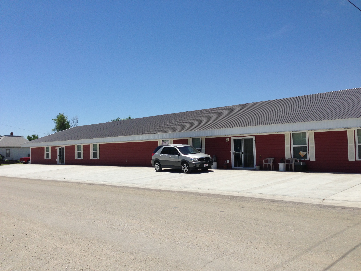
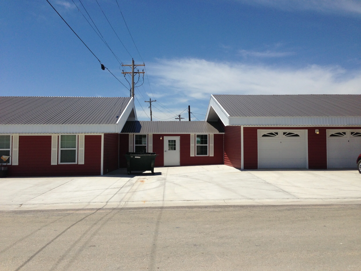
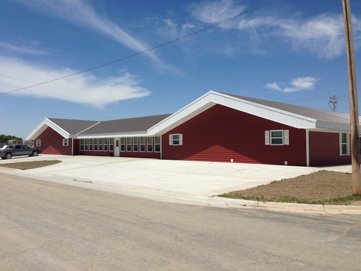
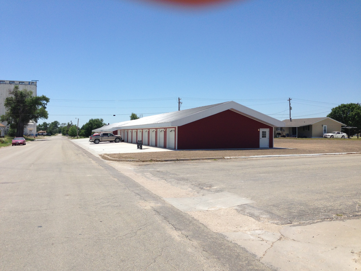
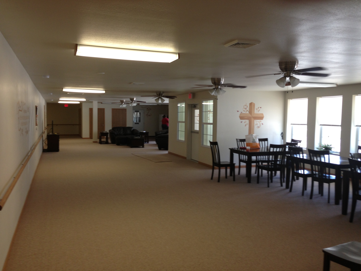
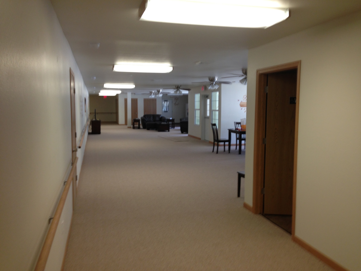
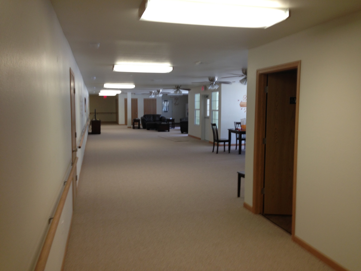
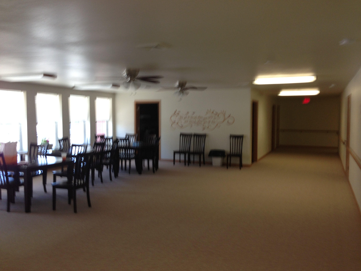
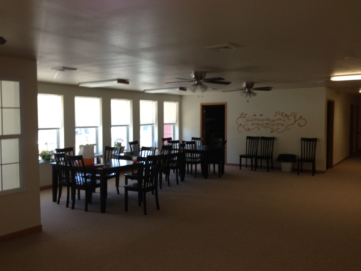
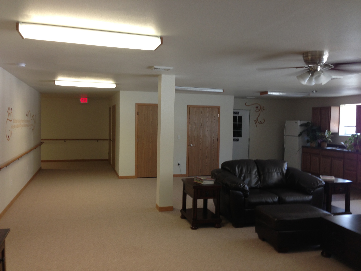
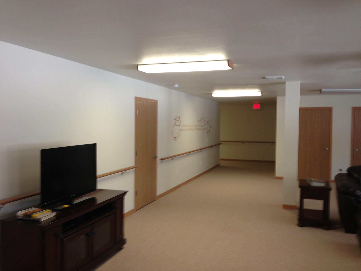
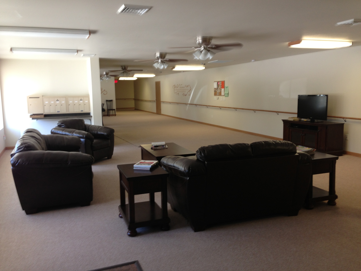
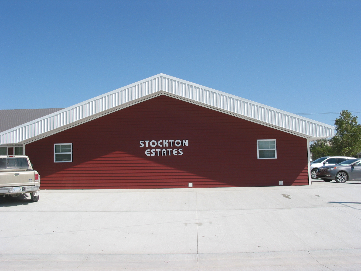
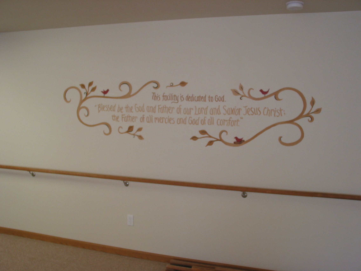
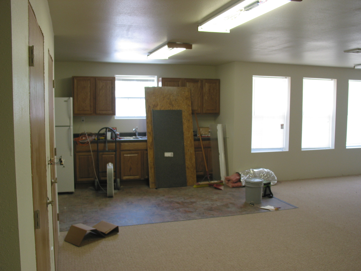
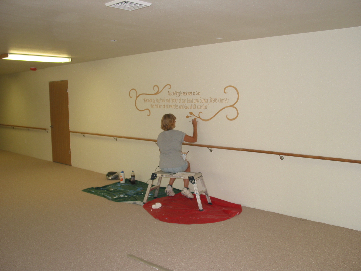
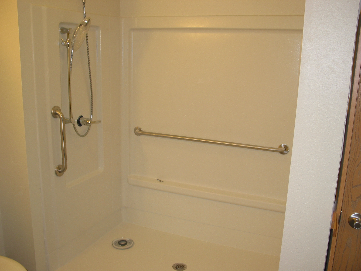
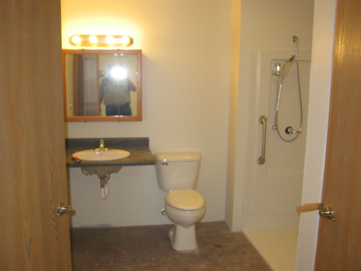
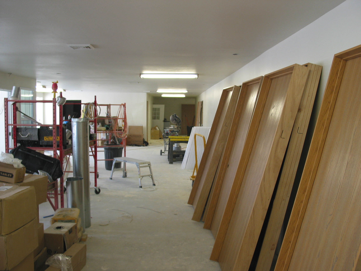
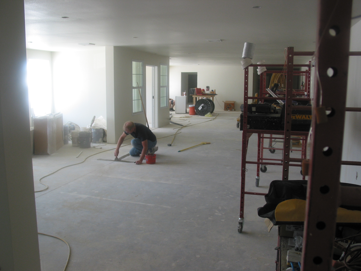
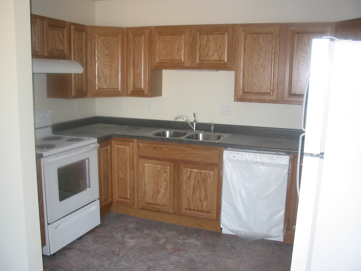
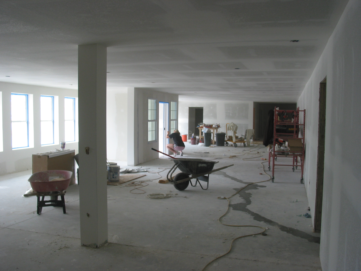
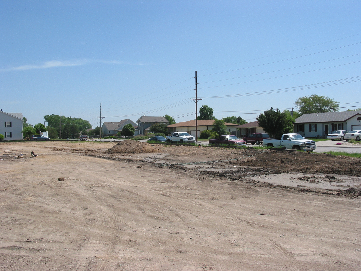
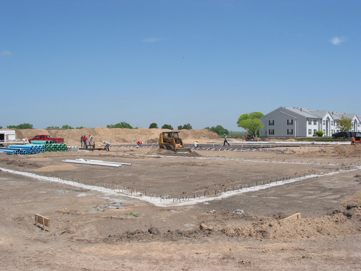
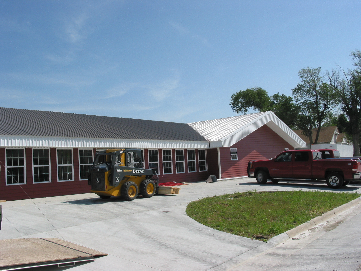
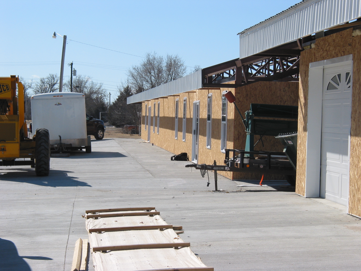
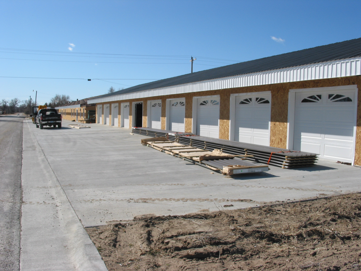
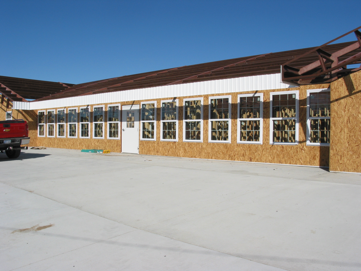

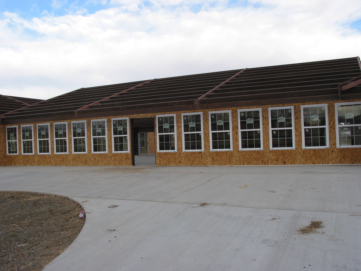
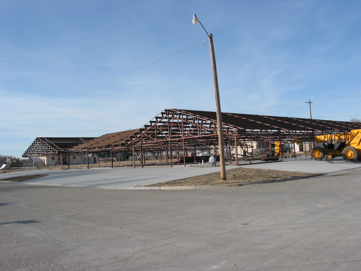
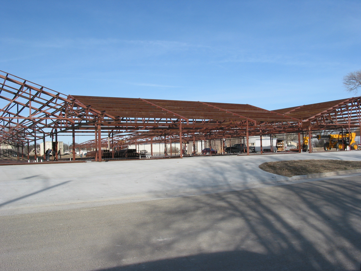
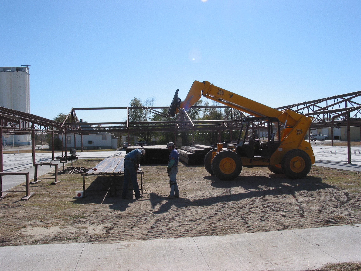
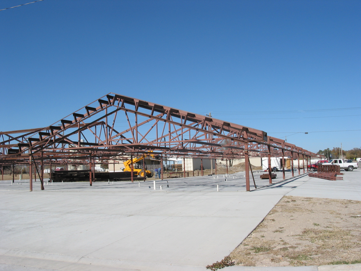
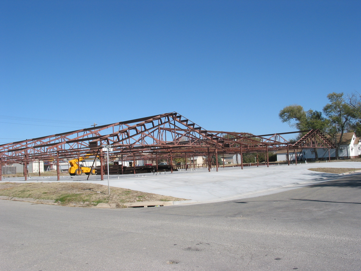
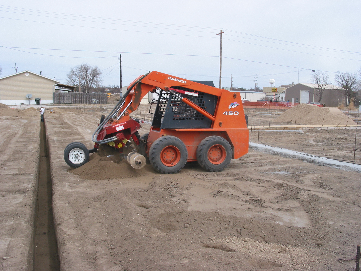
Floor Plan
32 Senior Apartments – Phase I & Phase II
12 Senior Apartments – July 2024 Phase III
20 Senior Apartments – December 2024 Phase IV
Ellis Estates presents an exclusive collection of 44 expansive senior apartments, with an additional 20 units slated for completion by year-end, each showcasing an array of exceptional amenities. Residents will benefit from essential features such as a reinforced Storm Shelter and generously proportioned garages providing ample space for both vehicles and storage.
Our residences offer luxurious living spaces spanning 1300 square feet, featuring two (2) bedrooms and two (2) bathrooms, complemented by in-unit laundry facilities with washer/dryer units. The well-appointed kitchens are outfitted with modern appliances, including a dishwasher, stove, and refrigerator, ensuring utmost convenience for our esteemed residents.
Moreover, our community amenities include a dedicated dining room and kitchen, facilitating gatherings for various occasions such as birthdays, anniversaries, and family reunions. Additionally, a sophisticated beauty shop is available on-site, catering to residents' grooming needs with elegance and efficiency.
All one level. “The Finest in Senior Living”
Call Deserea or Wes for availability or specials.
Wes Bainter, Owner
Email: wes.b@bainterconstruction.com
Cell: 785-675-8695
Deserea Stover, Manager
Cell: 785-639-3489
Email: HaysManager@BainterHousing.com
A Snapshot of Affordable Living: Images from our Housing Communities
10 Senior Apartments
Smith Estates proudly presents a distinguished selection of ten (10) spacious senior apartments, each thoughtfully crafted with an array of exceptional amenities. Emphasizing safety and convenience, our offerings include a reinforced Storm Shelter and generously sized garages providing ample space for both vehicles and storage essentials.
Within our residences, residents will enjoy luxurious living spaces spanning 1300 square feet, featuring two (2) bedrooms and two (2) bathrooms, complete with a dedicated laundry area equipped with washer/dryer units. The well-appointed kitchens boast modern conveniences, including a dishwasher, stove, and refrigerator, ensuring effortless meal preparation and enjoyment.
Additionally, our community amenities extend to a communal dining room and kitchen, facilitating gatherings for special occasions such as birthdays, anniversaries, and family reunions. For added convenience, a sophisticated beauty shop is also available on-site, catering to residents' grooming needs with elegance and efficiency
All one level. “The Finest in Senior Living”
Call Kenneth or Wes for availability or specials.
Wes Bainter, Owner
Email: wes.b@bainterconstruction.com
Cell: 785-675-8695
Kenneth Paget, Manager
Email: pagetkenneth4@gmail.com
Cell: 785-620-7433
Home: 785-282-6651
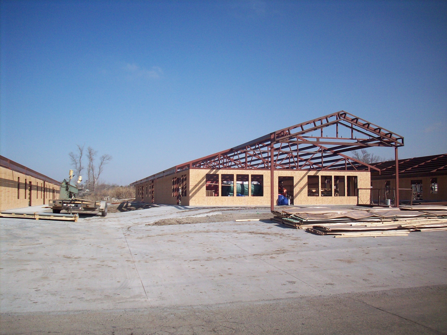
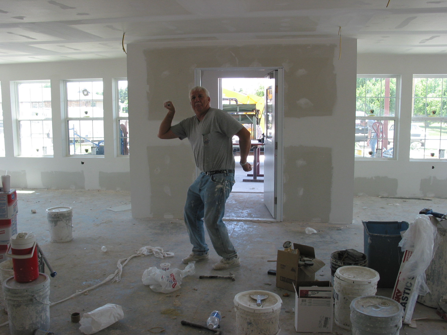
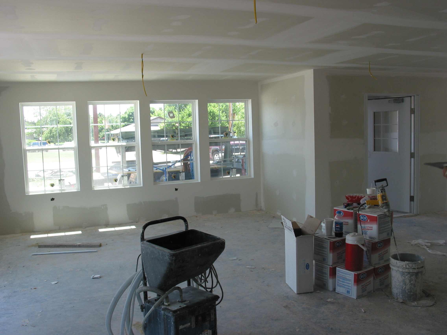
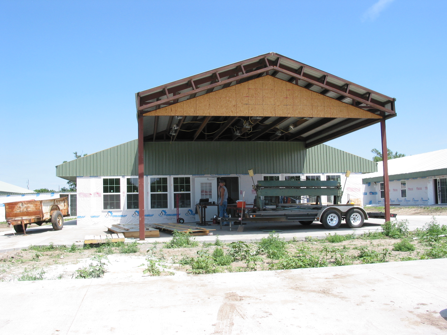
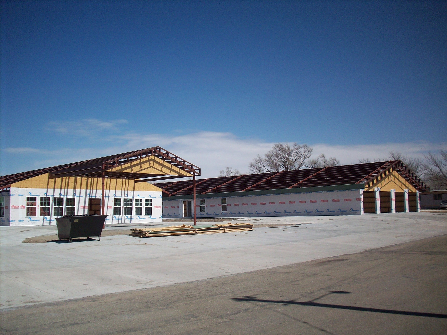
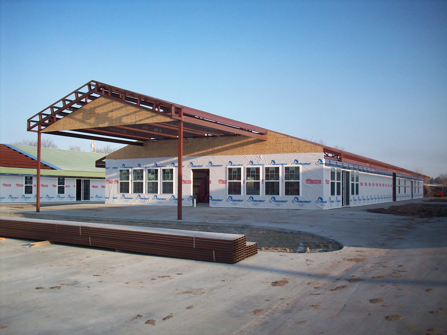
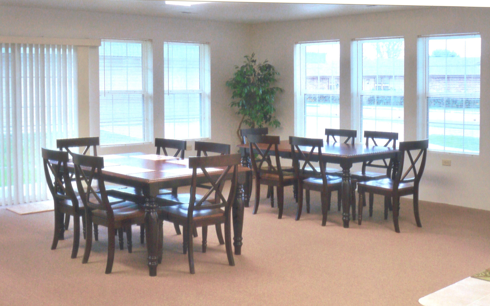
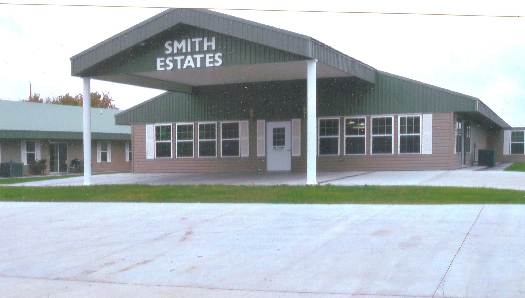
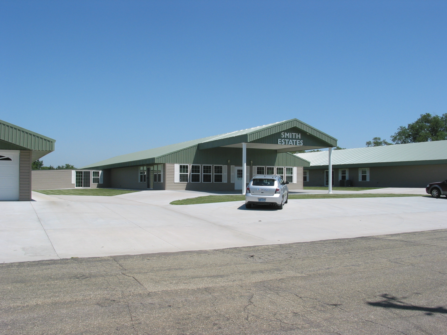
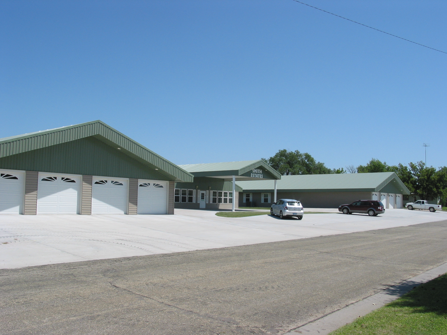
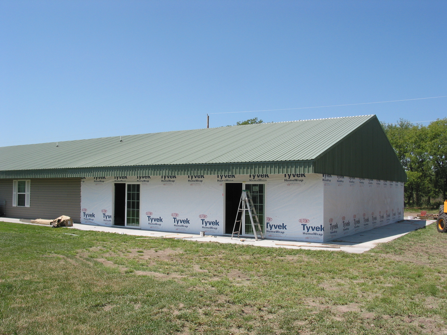


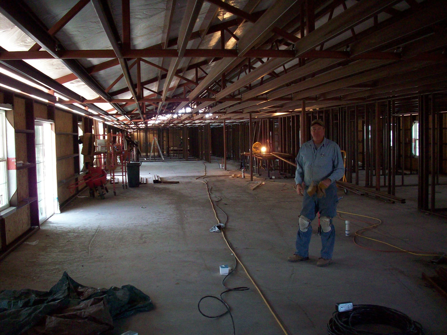
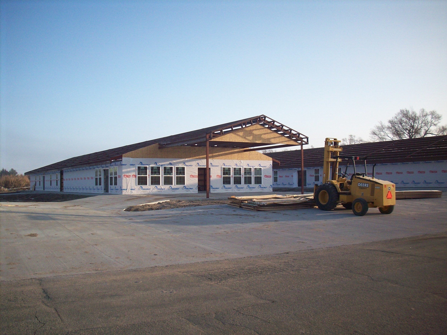
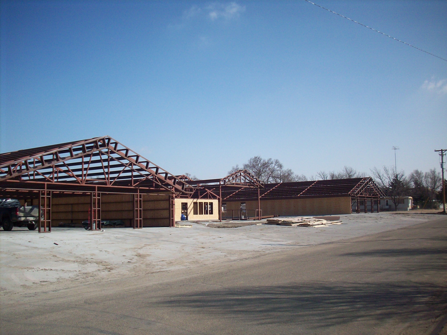
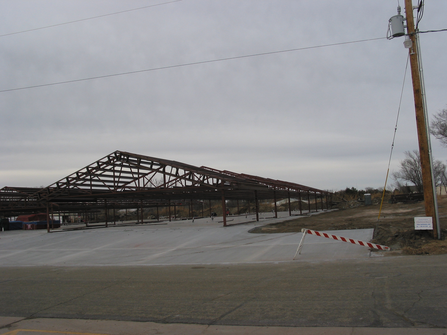
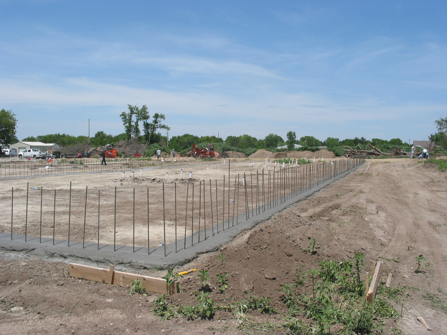
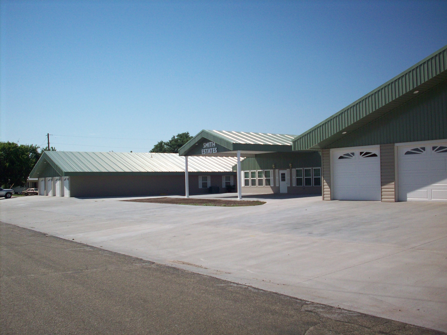
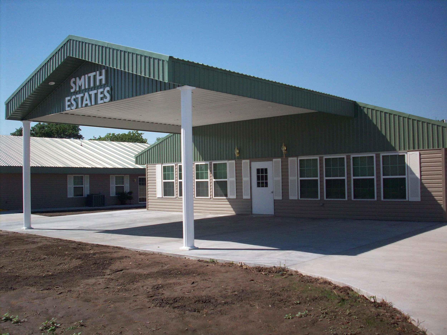
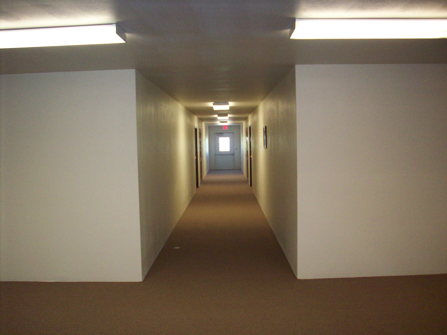
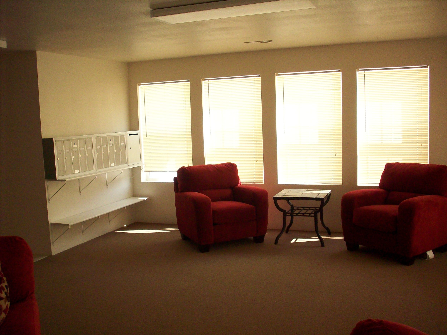
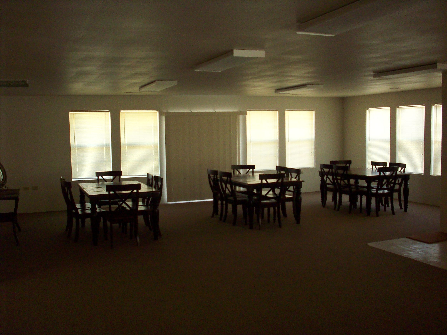


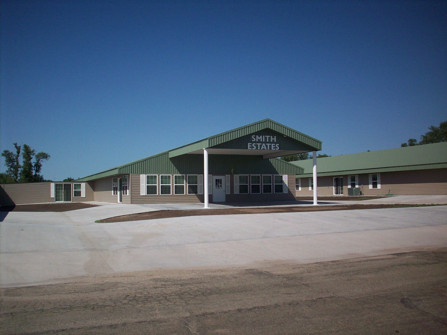

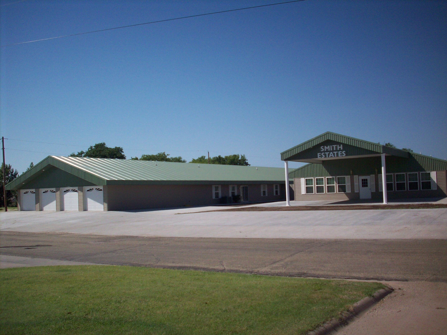
floorplan of individual apartments
22 Senior Apartments
Colby Estates presents twenty-two (22) spacious senior apartments boasting an array of exceptional amenities. Each unit is equipped with a reinforced storm shelter, expansive garages capable of accommodating a vehicle along with additional storage space. These 1300 square foot residences feature two (2) bedrooms and two (2) baths, complete with a dedicated laundry area furnished with washer/dryer units. The modern kitchen is fully appointed with essential appliances including a dishwasher, stove, and refrigerator. Residents also enjoy access to a communal dining area and kitchen facilities, ideal for hosting events such as birthdays, anniversaries, and family reunions. Additionally, a beauty salon is conveniently available on-site.
All one level. “The Finest in Senior Living”
Call Brita or Wes for availability or specials.
Wes Bainter, Owner
Email: wes.b@bainterconstruction.com
Cell: 785-675-8695
Brita Cline, Manager
706-982-1545
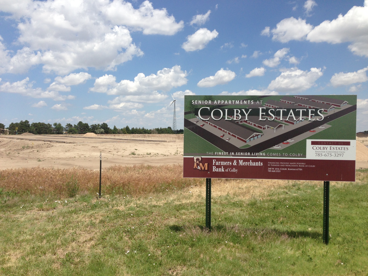
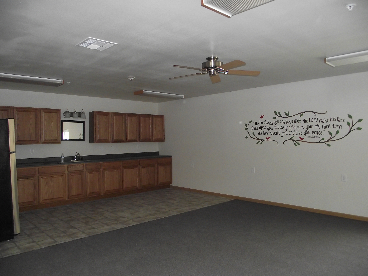
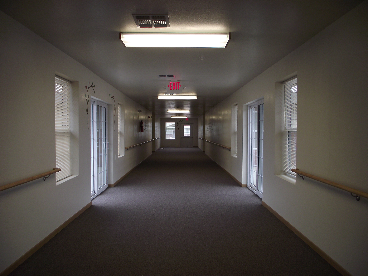
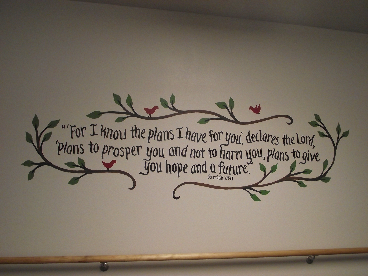



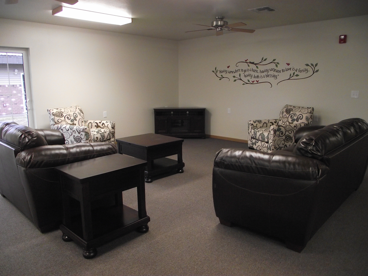
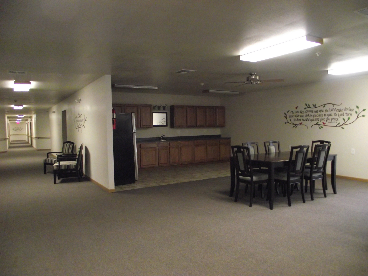
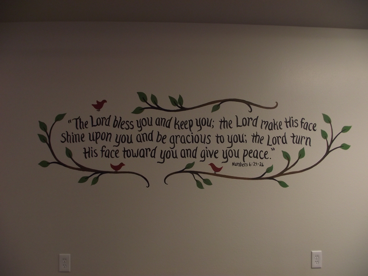
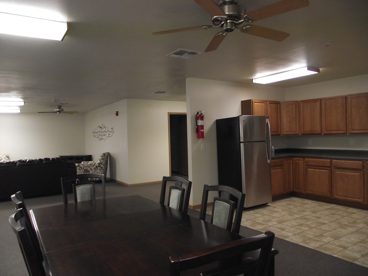

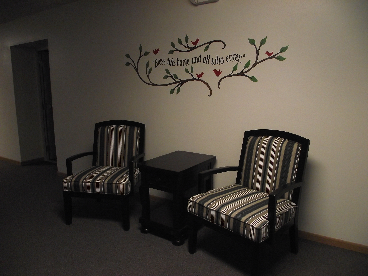
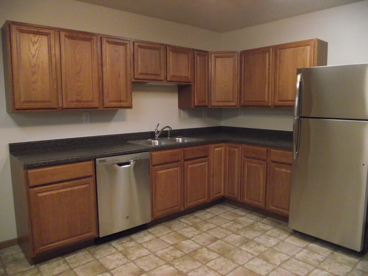

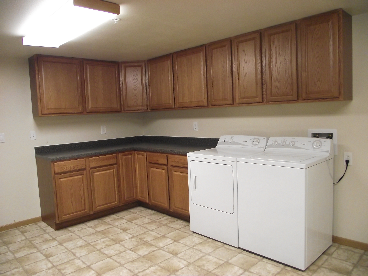
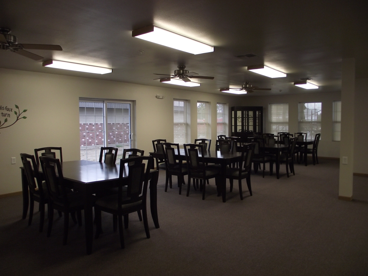
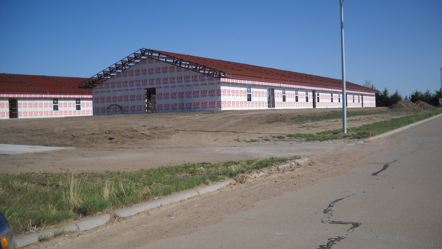

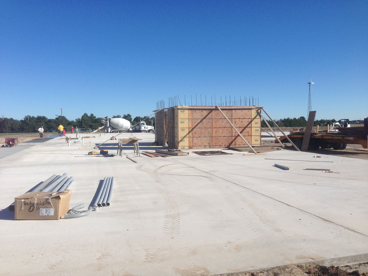
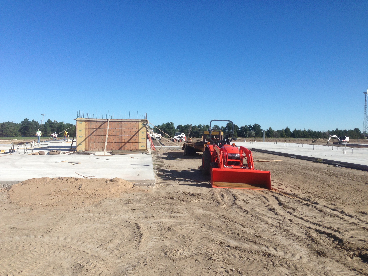
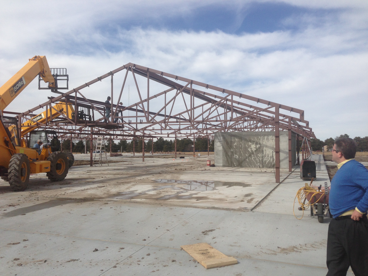
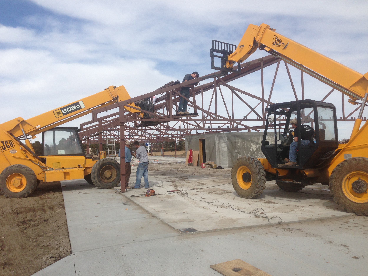
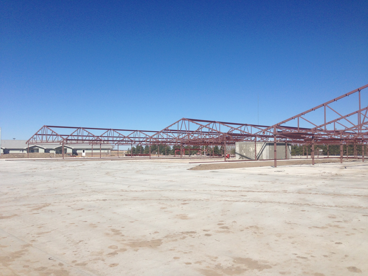
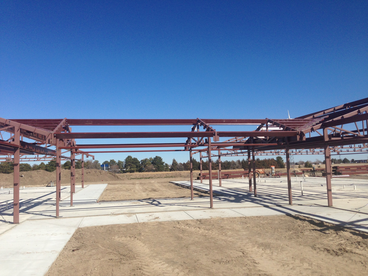
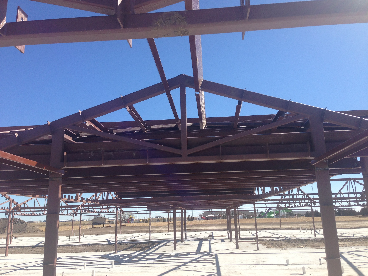
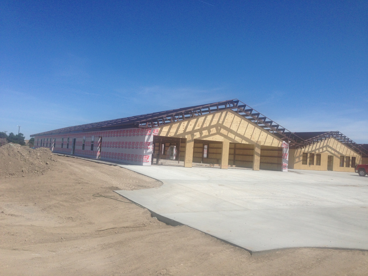
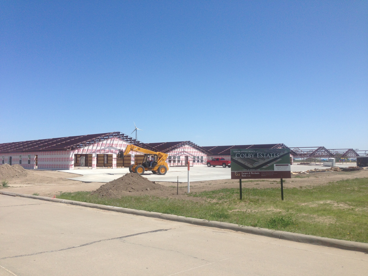

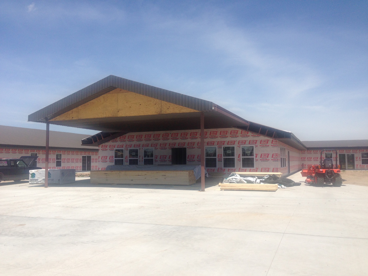
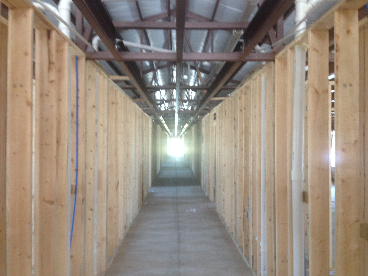
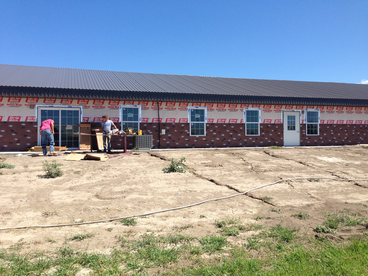
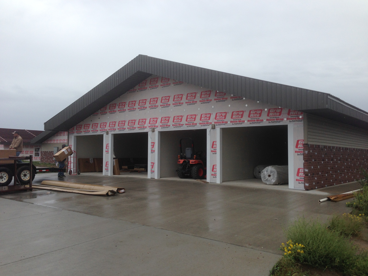
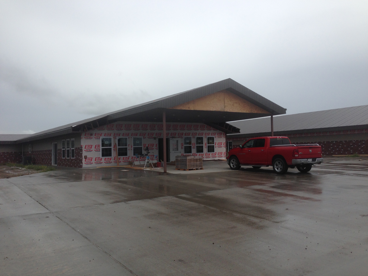

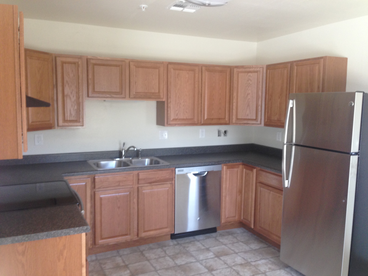

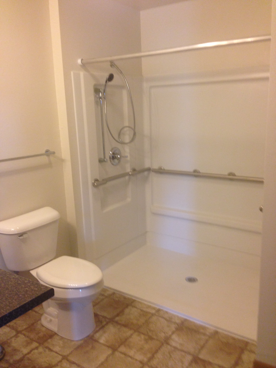
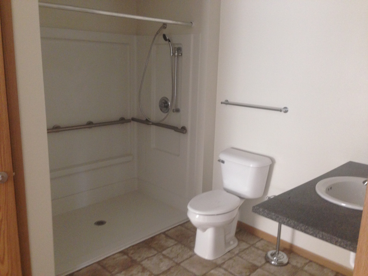
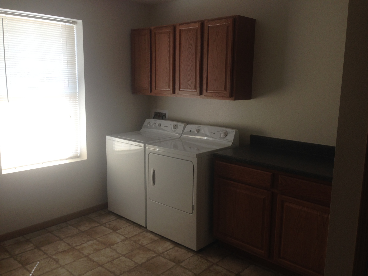
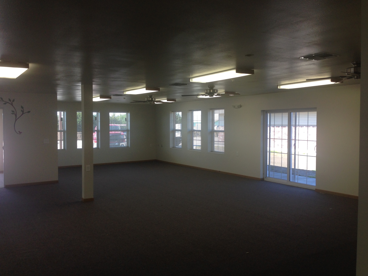
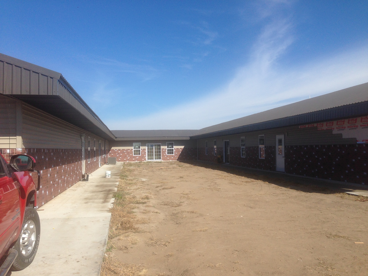
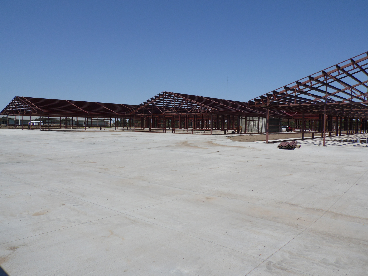
floorplan of each apartment
12 Senior Apartments
Phillipsburg Estates introduces a distinguished selection of twelve (12) expansive senior apartments, meticulously curated with an array of premium amenities. Residents will find reassurance in the presence of a reinforced storm shelter for added safety, while the generously sized garages offer ample space for both vehicle parking and additional storage. Spanning 1300 square feet, these residences feature two (2) bedrooms and two (2) baths, complete with a dedicated laundry area equipped with washer/dryer units. The well-appointed kitchen is equipped with modern conveniences including a dishwasher, stove, and refrigerator, enhancing everyday living. Moreover, residents are granted access to a communal dining area and fully equipped kitchen, perfect for hosting special occasions such as birthdays, anniversaries, and family reunions. Additionally, a convenient beauty salon is available on-site, ensuring residents can indulge in self-care within the comfort of their community.
All one level. “The Finest in Senior Living”
Call Pam or Wes for availability or specials.
Wes Bainter, Owner
Email: wes.b@bainterconstruction.com
Cell: 785-675-8695
Pam Crist, Manager
Email: pamc@garrettinsurance.com
Cell: 785-302-0977
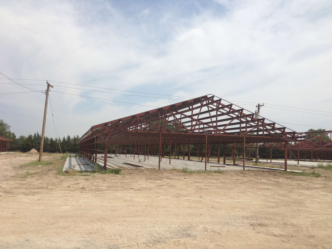

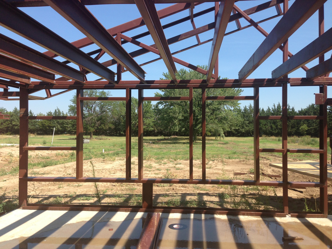
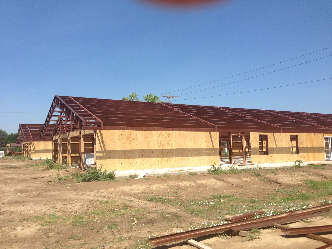
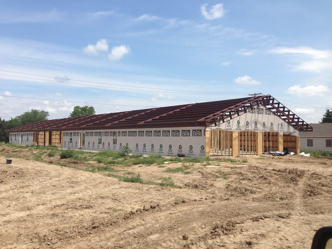

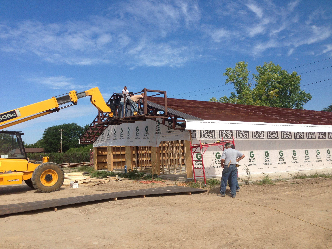
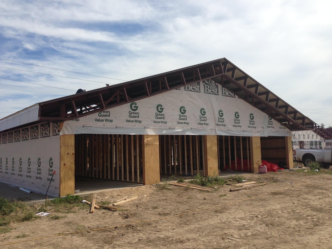

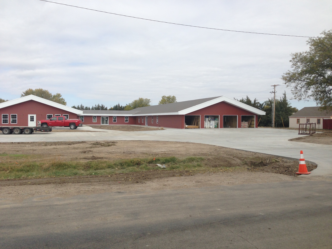
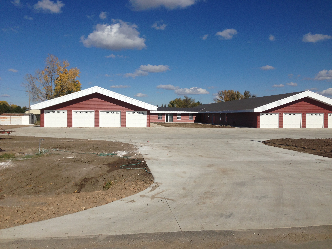
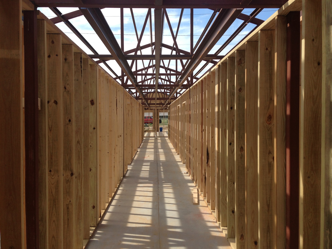
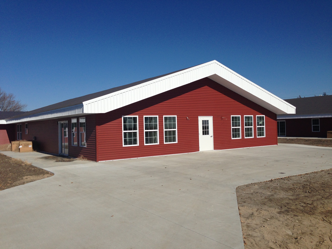
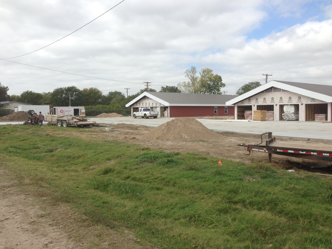
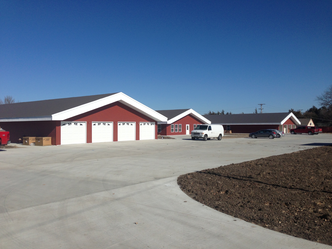

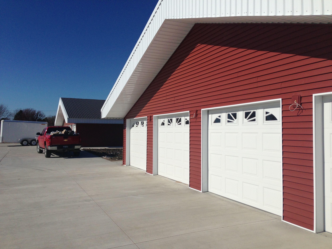
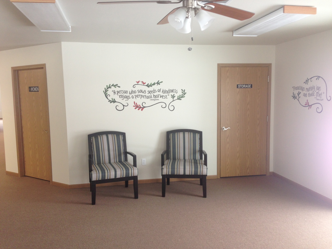
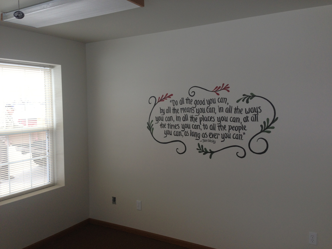

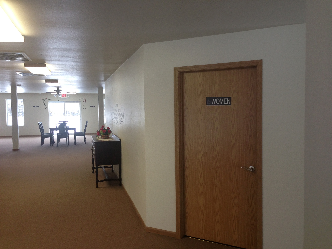
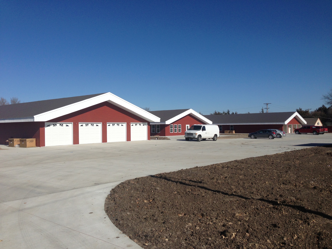

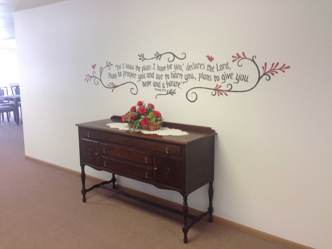
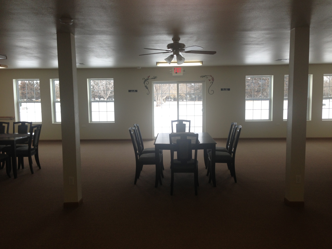
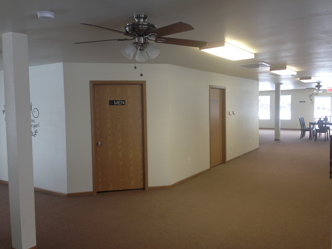
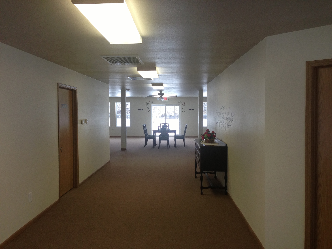
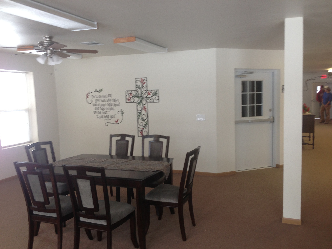
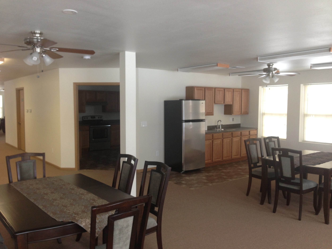


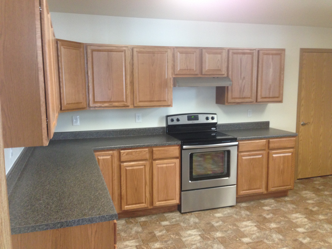
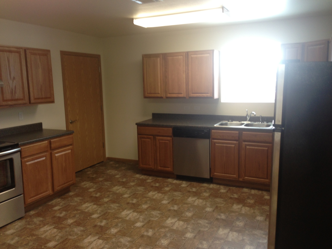

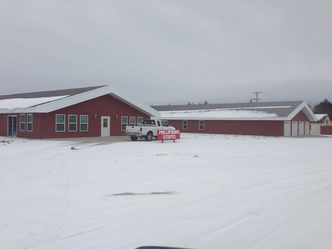

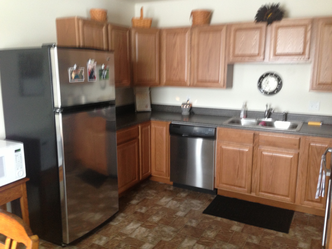
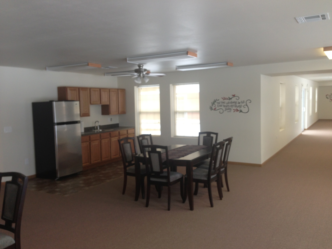
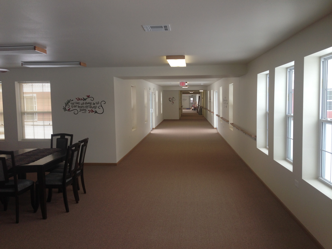
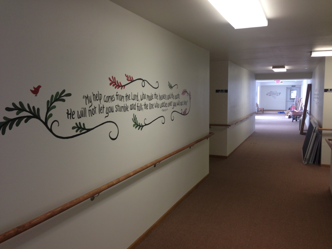


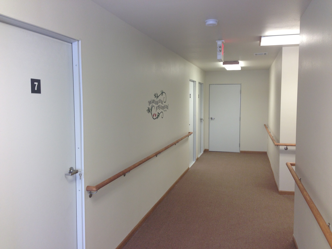
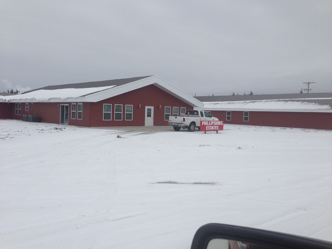
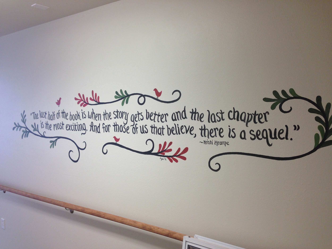
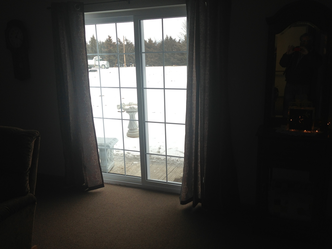
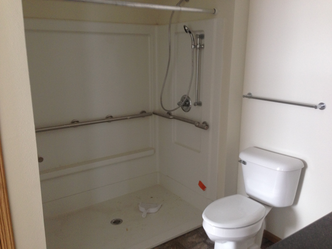

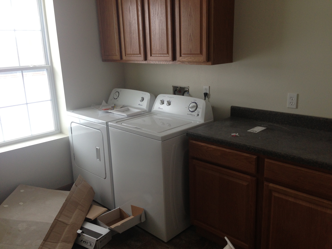




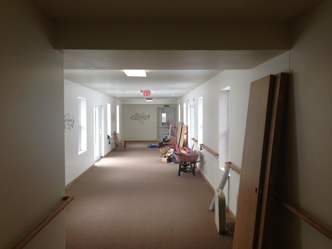


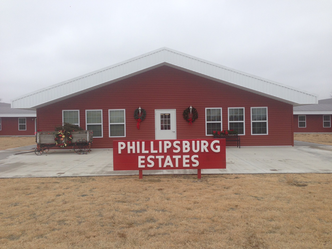
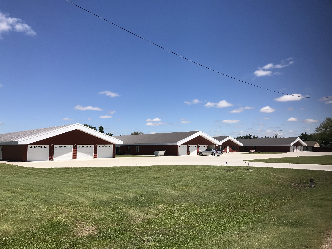
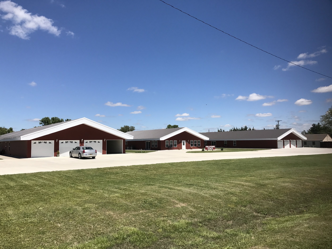
floorplan of each apartment
18 Senior Apartments
Discover the unparalleled elegance of Sheridan Estates, where discerning seniors find resplendent living amidst eighteen (18) expansive apartments, replete with an array of exceptional amenities. Ensuring residents' safety and peace of mind, each unit is equipped with a reinforced storm shelter, while the spacious garages offer convenient accommodation for vehicles and supplementary storage. Boasting 1300 square feet, these residences feature two (2) bedrooms and two (2) baths, complete with a dedicated laundry area furnished with washer/dryer units. The modern kitchen is appointed with essential appliances including a dishwasher, stove, and refrigerator, elevating the daily living experience. Furthermore, residents enjoy access to a communal dining area and fully equipped kitchen, ideal for hosting cherished gatherings such as birthdays, anniversaries, and family reunions. As a final touch of luxury, a sophisticated beauty salon is also available onsite, ensuring residents can indulge in personalized self-care within the comfort of their esteemed community.
All one level. “The Finest in Senior Living”
Call Casey about availability – she will be more than happy to help you!
Casey Bainter, Owner/Manager
Email: caseybainter@hotmail.com
Cell: 785-675-1160
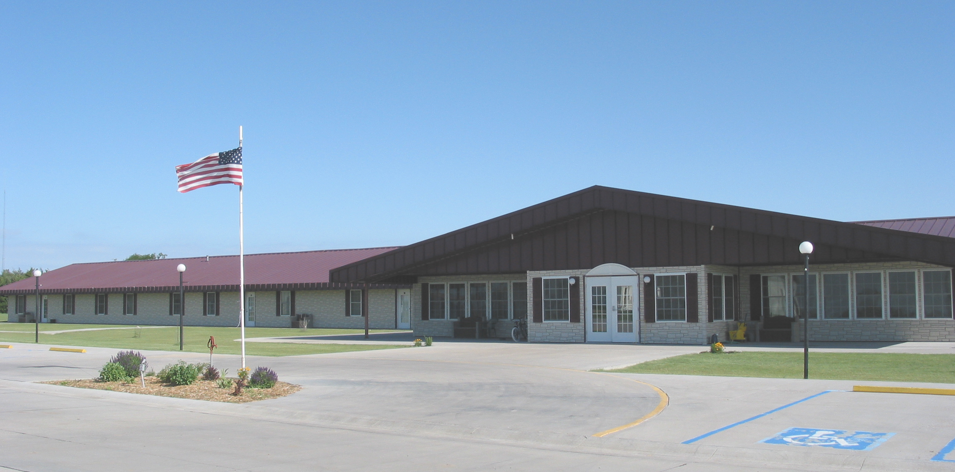
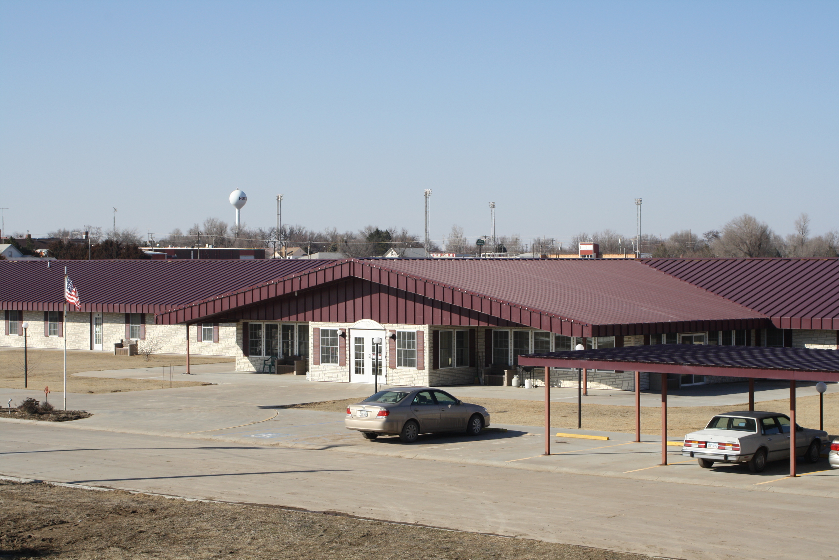
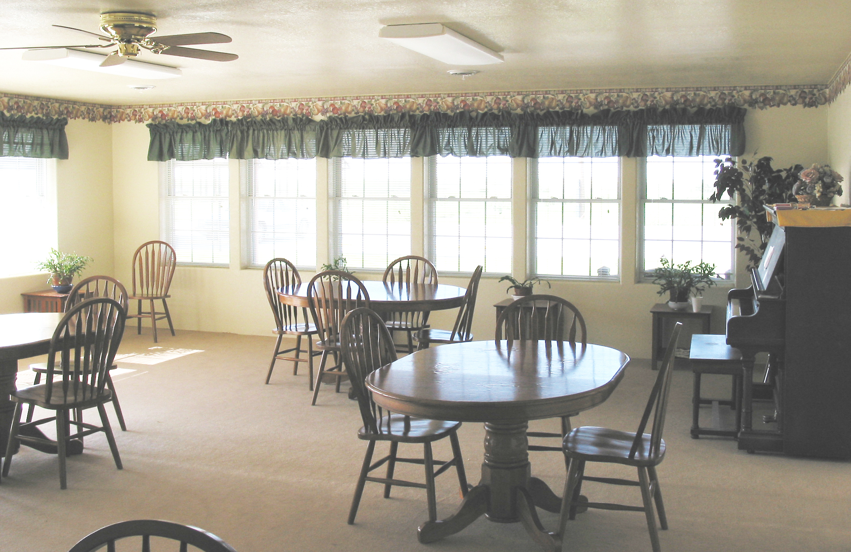
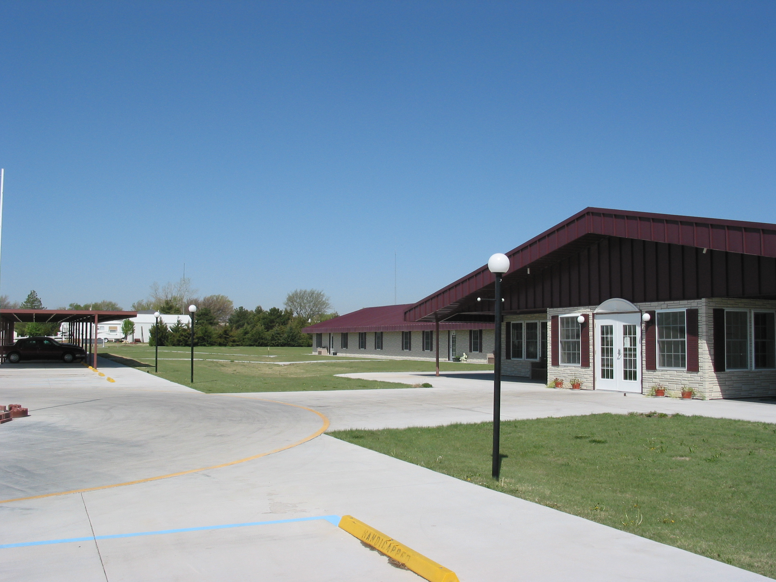
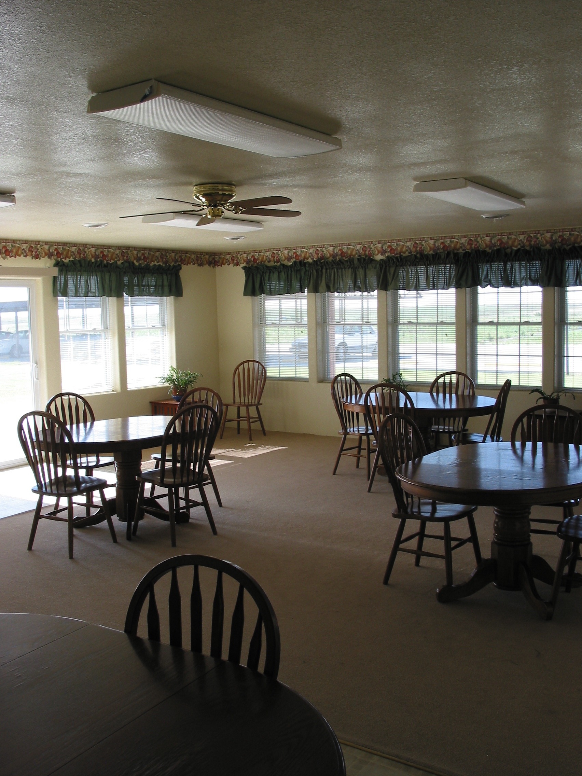

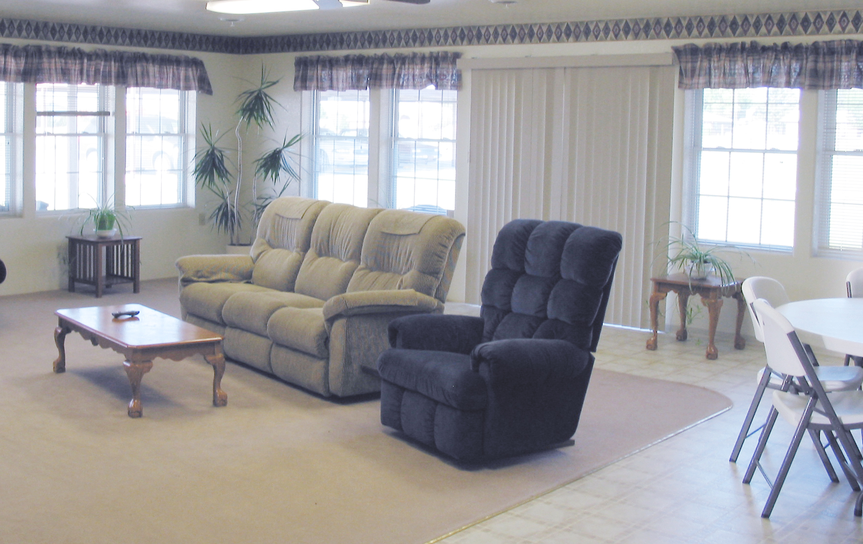
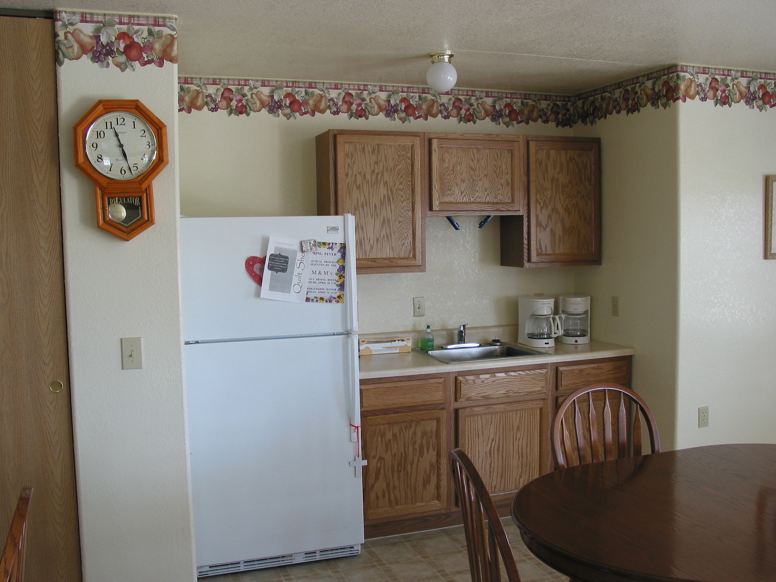

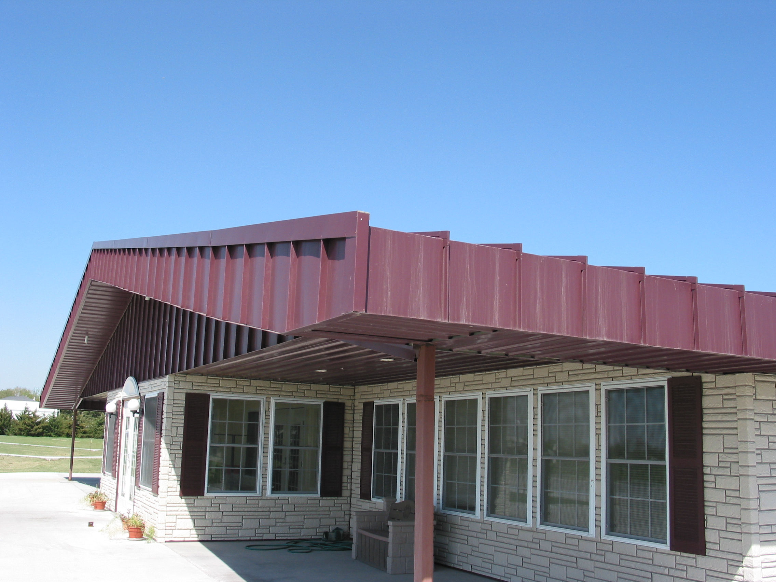
12 Senior Apartments
Welcome to Graham Estates, where sophistication meets comfort in our exclusive collection of twelve (12) expansive senior apartments, each meticulously crafted to embody an unparalleled standard of living. With a commitment to safety, each residence features a reinforced storm shelter, complemented by spacious garages designed to accommodate vehicles and additional storage needs. Spanning an impressive 1300 square feet, these residences boast two (2) bedrooms and two (2) baths, complete with a dedicated laundry area equipped with washer/dryer units for added convenience. The well-appointed kitchen includes modern appliances such as a dishwasher, stove, and refrigerator, ensuring effortless culinary experiences. Additionally, residents have access to a communal dining room and fully equipped kitchen, providing the perfect venue for hosting memorable occasions like birthdays, anniversaries, and family reunions. As a further indulgence, a sophisticated beauty shop is available onsite, catering to residents' personal grooming needs within the refined ambiance of Graham Estates.
All one level. “The Finest in Senior Living”
Call Shelly or Wes for more information.
Wes Bainter, Owner
Email: wes.b@bainterconstruction.com
Cell: 785-675-8695
Shelly Radcliffe, Manager
Email: lsrad@ruraltel.net
Cell: 785-421-8304
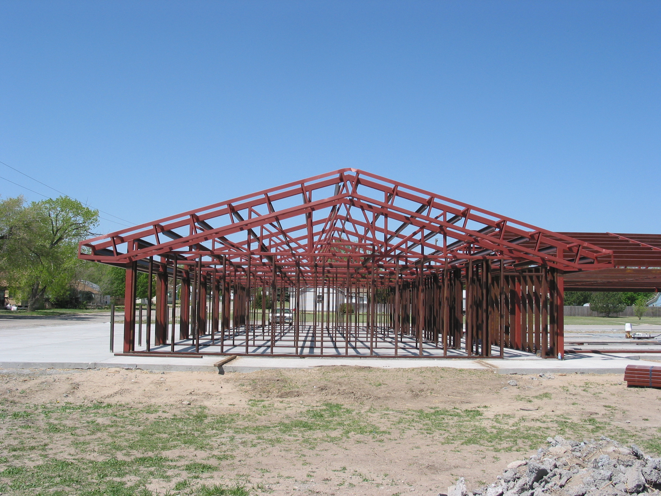
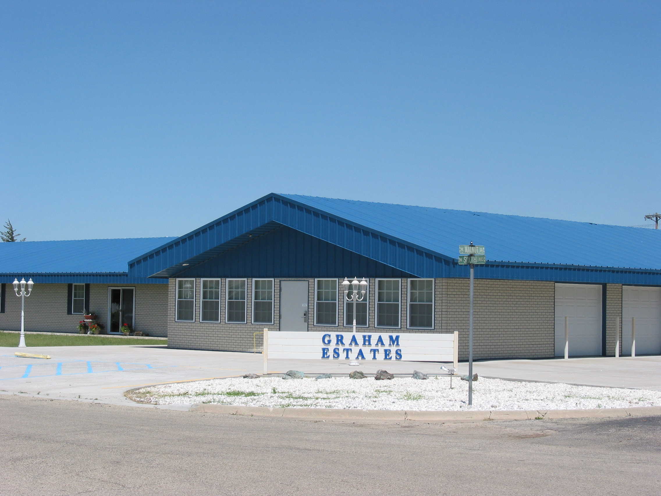

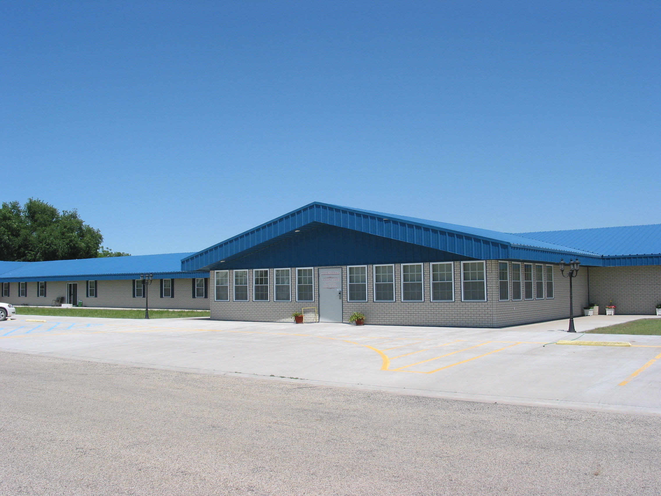
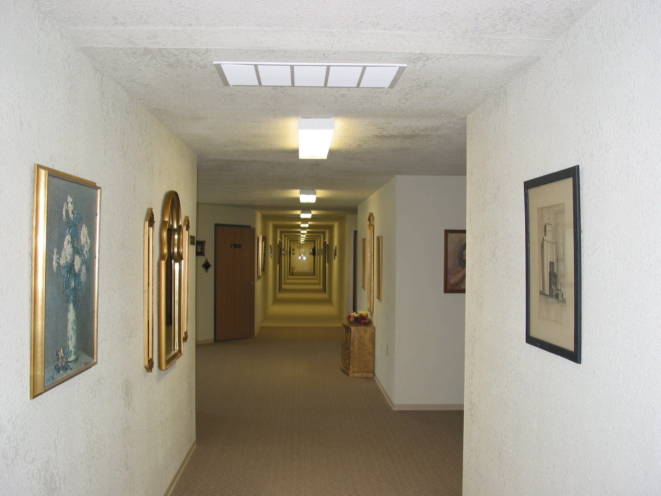
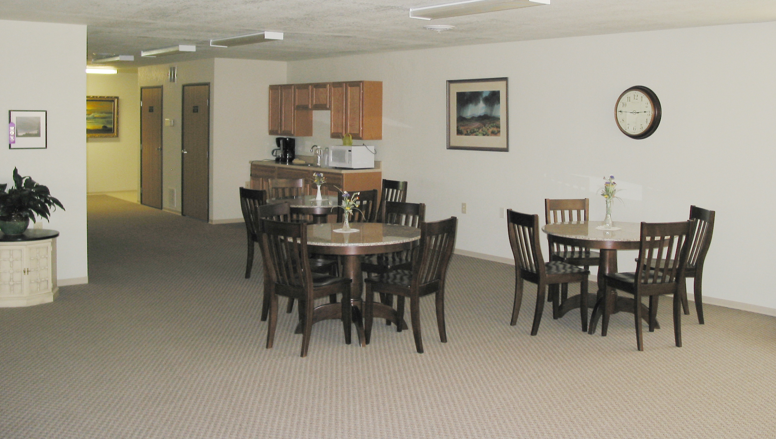
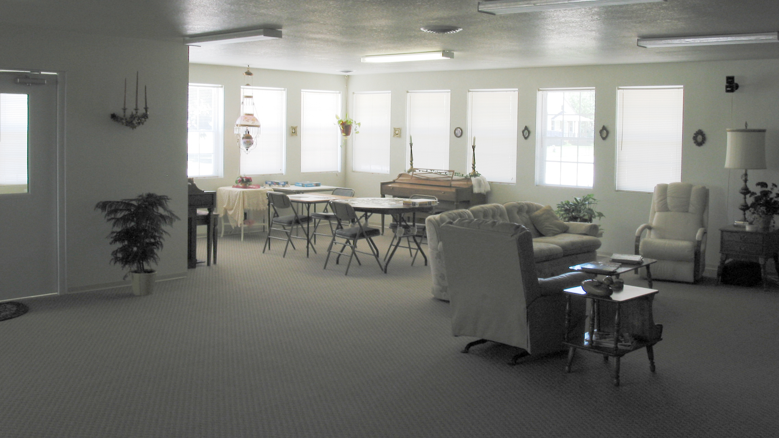
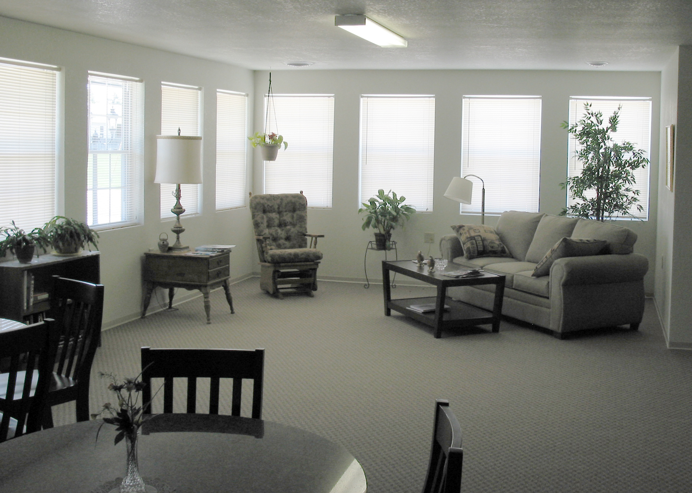

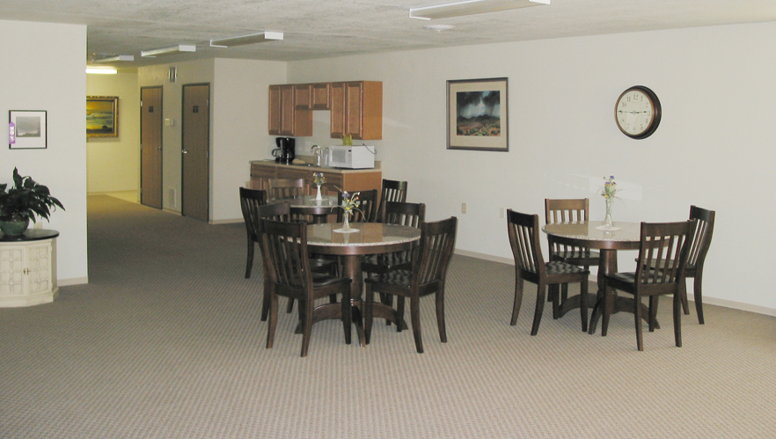
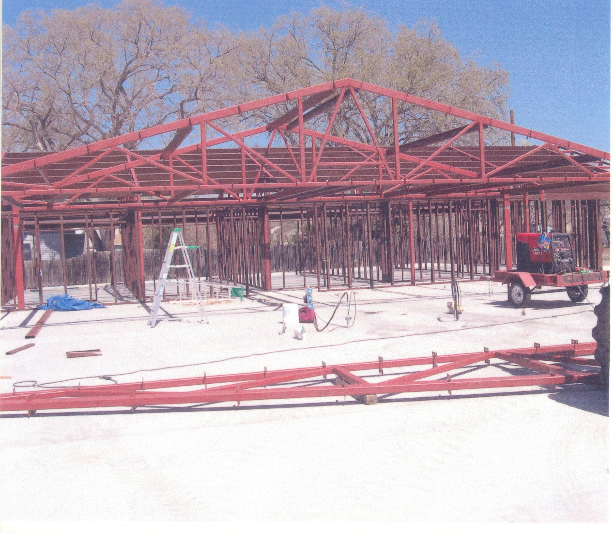
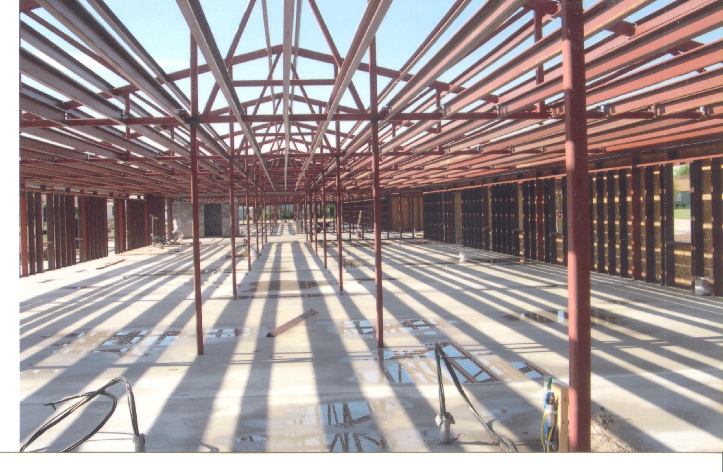
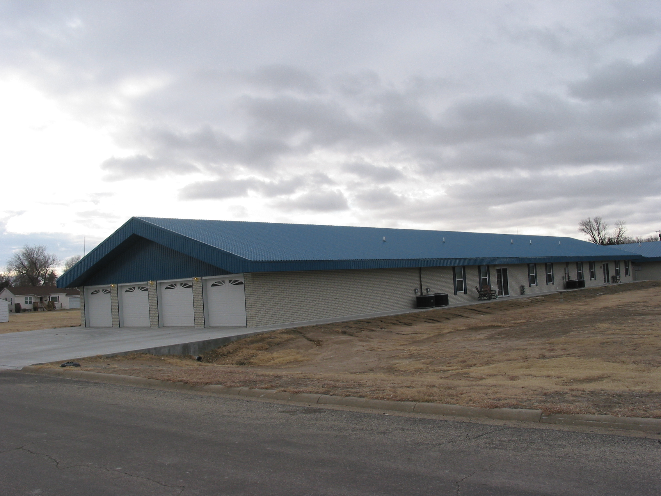
floorplan of each apartment
Floorplan of Graham Estates, Hill CIty KS
2 to 4 Bedroom Duplexes
Welcome to Norton Estates, where discerning seniors find refined living in our exclusive collection of eight (8) spacious senior duplexes, each meticulously designed with an array of exceptional features. Each duplex offers two bedrooms and one bathroom, complemented by a garage for convenient vehicle storage. Within each unit, residents will find a dedicated laundry area conveniently located within the bathroom, complete with a washer and dryer for added convenience. The modern kitchen is fully equipped with essential appliances, including a dishwasher, stove, and refrigerator, facilitating effortless meal preparation and culinary enjoyment. Furthermore, each duplex features an unfinished basement, providing residents with additional space for storage or customization to suit their individual needs and preferences.
All one level. “The Finest in Senior Living”
Call Dave or Wes for more information.
Dave Wolf, Owner/Manager
Cell: 785-202-0241
Wes Bainter, Owner
Email: wes.b@bainterconstruction.com
Cell: 785-675-8695
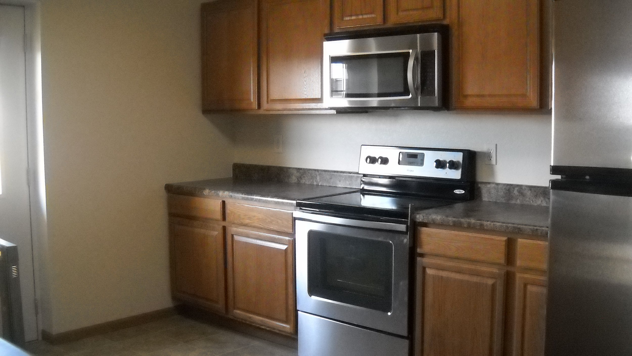
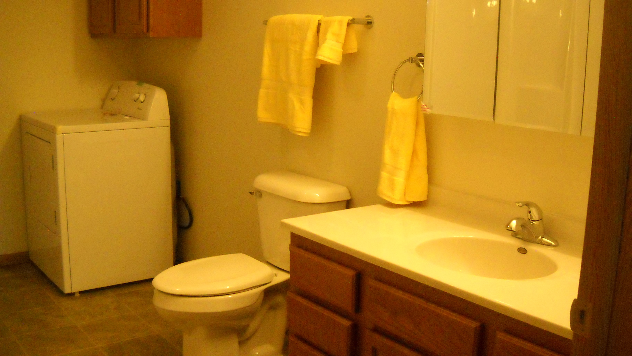
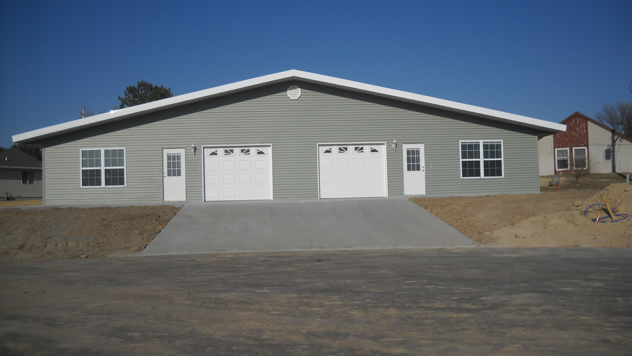

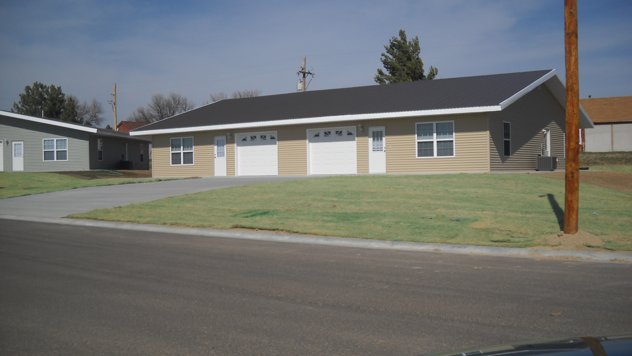
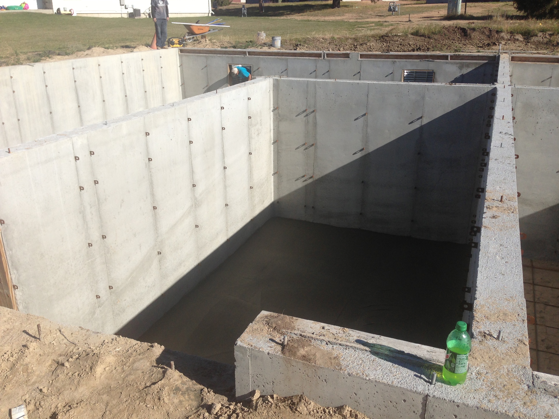

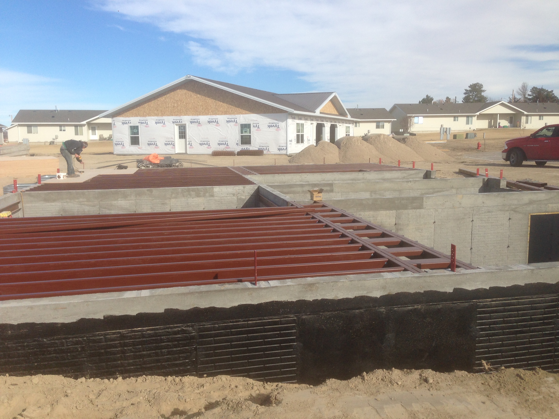

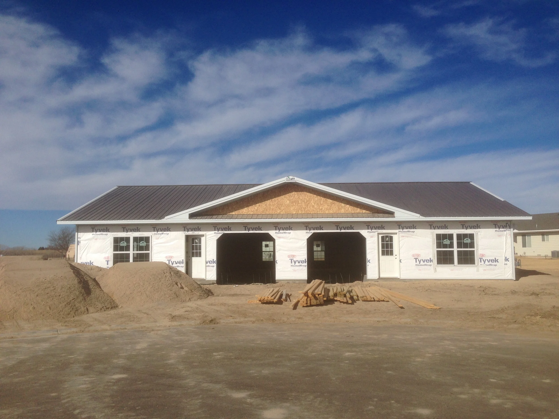
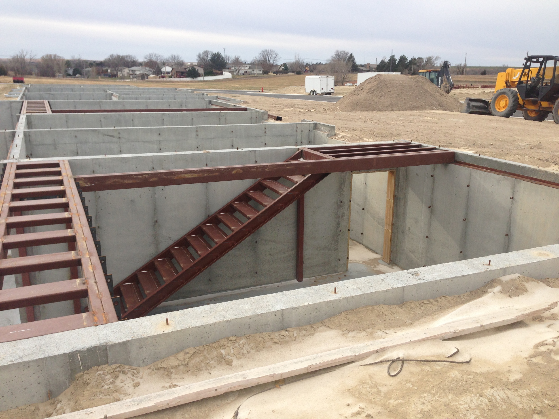
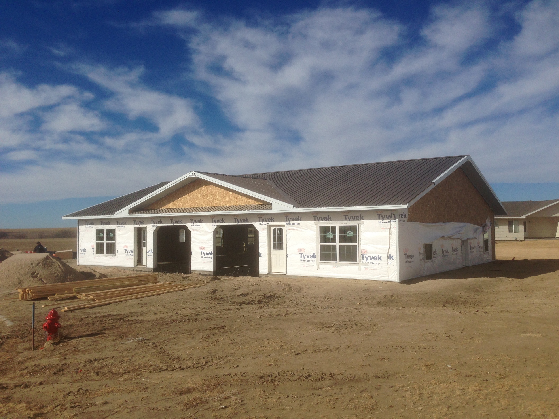

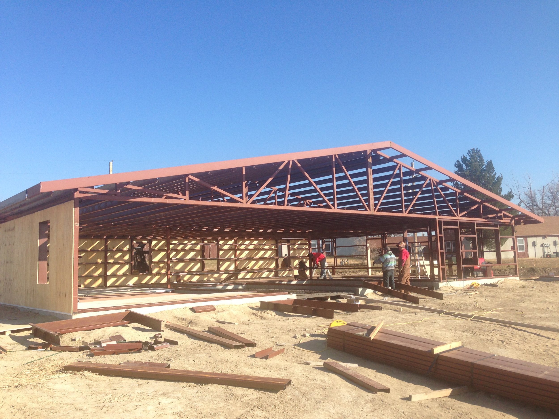

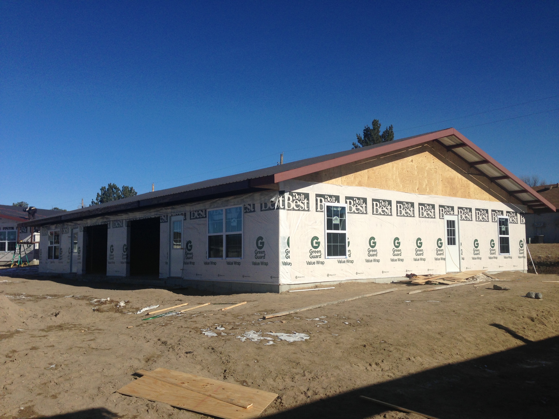
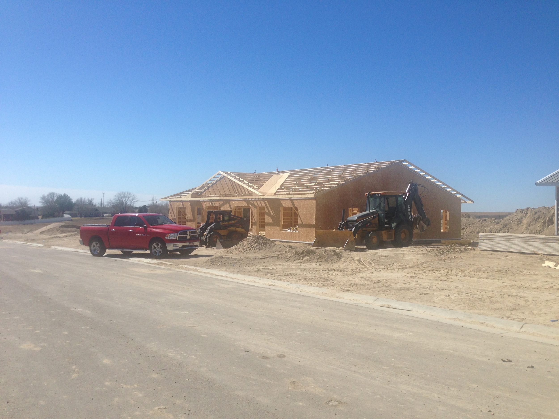


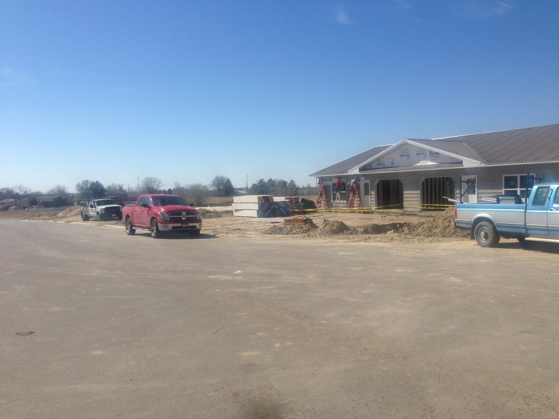
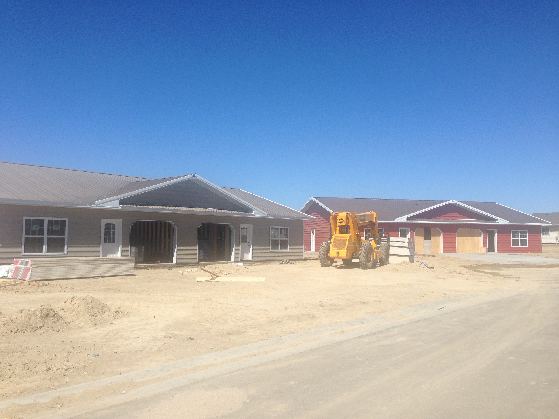
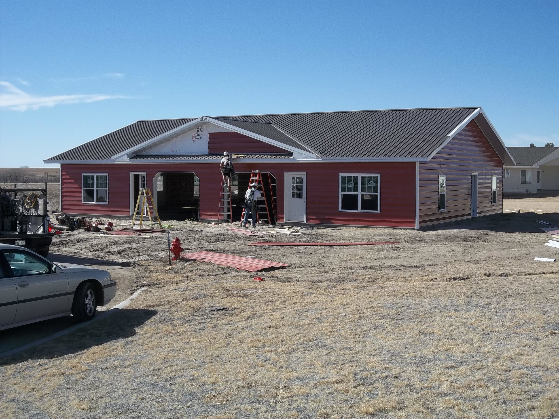
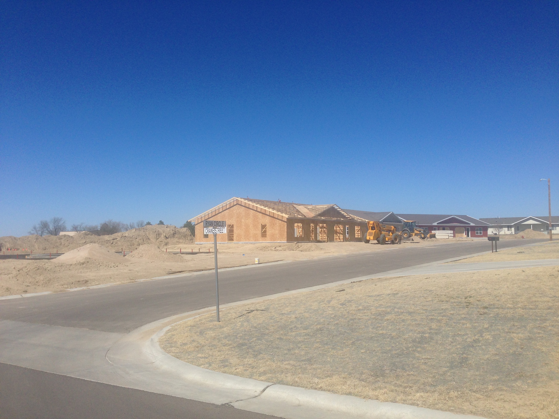
floorplan of home


